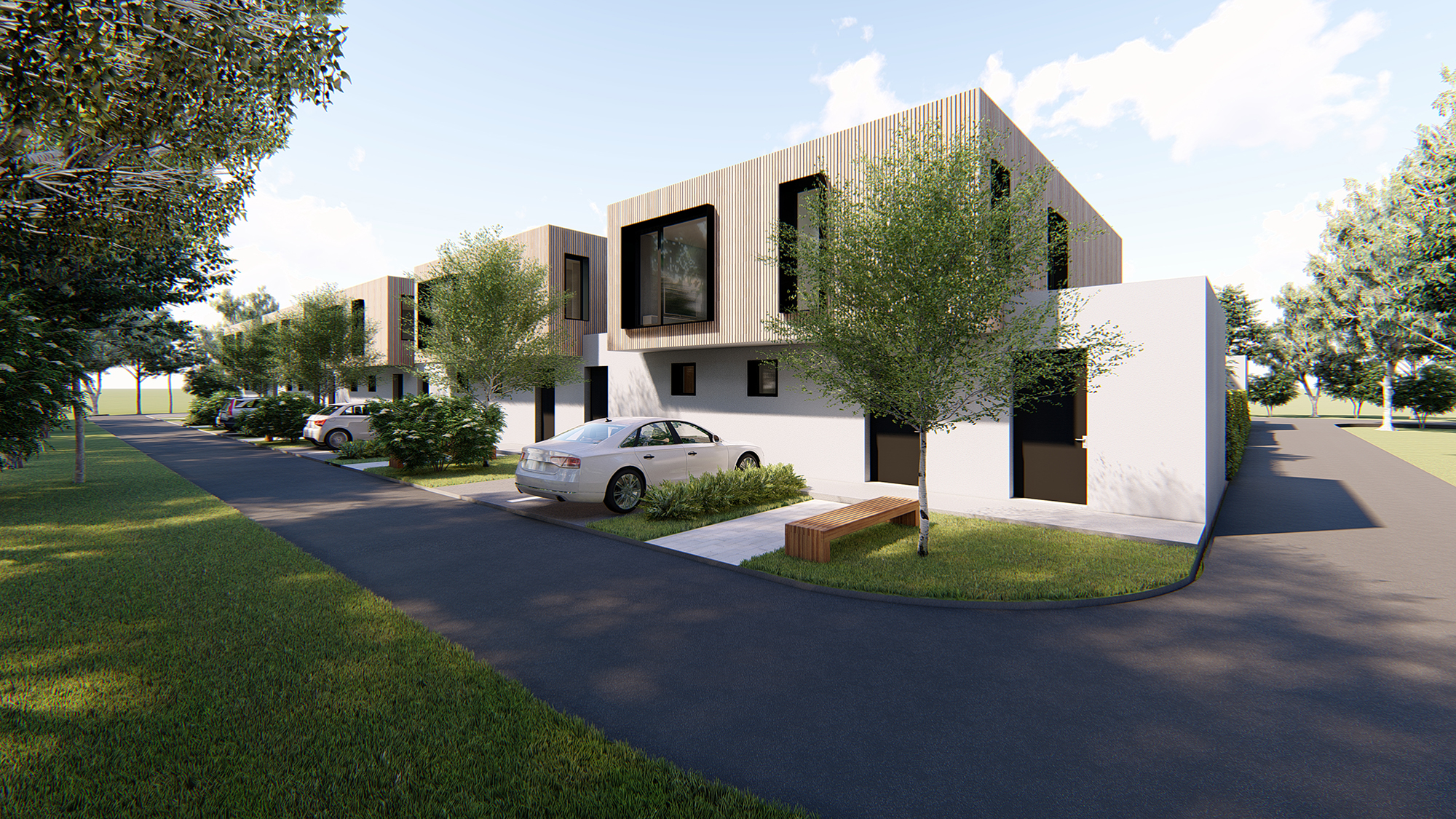
Alongside Mrzelova Street in Ljubljana, the construction of a settlement of residential row houses, several investors is planned. This project deals with the part of the settlement that concerns only one investor, namely Granada group d.o.o. The subject land is intended to house 19 row houses in three rows. To access the new facilities, a new traffic arrangement has been designed, with an internal access road that will be of a private nature and intended only for residents of the settlement with a connection to Mrzel Street.
Each dwelling house will have its own garden and landscaped parking space for cars on its own lot. A playground will be arranged in the village.






